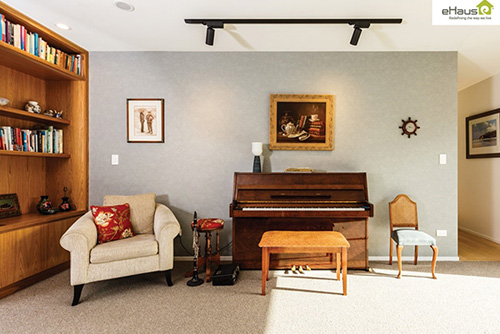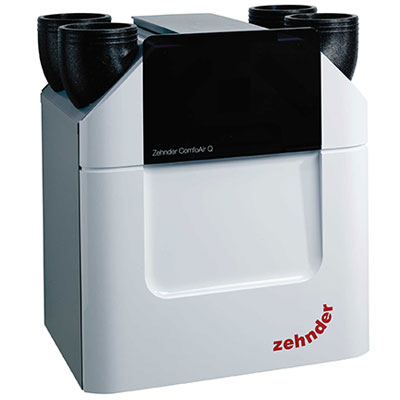
Waikato Cambridge
Tim Ross from Architype met the challenge of a long narrow site and district plan setback requirements for this couple relocating to Cambridge who wanted a comfortable, energy-efficient house that would meet their needs as they aged.
The layout, structure, services and aesthetics of the building tightly work together to create a simple yet extremely high performing building. Construction was with structurally insulated panels (SIP). A beautifully crafted and designed family home.

Design Components
Floor: Fully insulated concrete pad with a U-value of 0.232 W/(m²K)
WALL: Structural Insulated Panels with PUR (025) 90mm, with 20mm services cavity U-value = 0.304 W/(m2K)
ROOF: Timber framed roof with 315mm of batts insulation (040 – 047) U-value = 0.15 W/(m2K)
WINDOW JOINERY FRAME: Dopfner, Slim Double glazed spruce framed and aluminium shielded tilt and turn windows U w-value = 1.32 W/(m2K)
GLAZING: Double Glazed Low E Argon Ug value 1.12 W/(m²K) G Value 58%
VENTILATION: Zehnder Q350 MHRV
MVHR Product Supplied by Fantech

ComfoAir Q350
Waikato Cambridge
- Home /
- MVHR Projects /
- Waikato Cambridge
About Us
Fantech, the industry leader for 45 years and continues to be the forefront of fan and acoustics technology by developing and implementing new and innovative products for virtually every air movement and ventilation need.